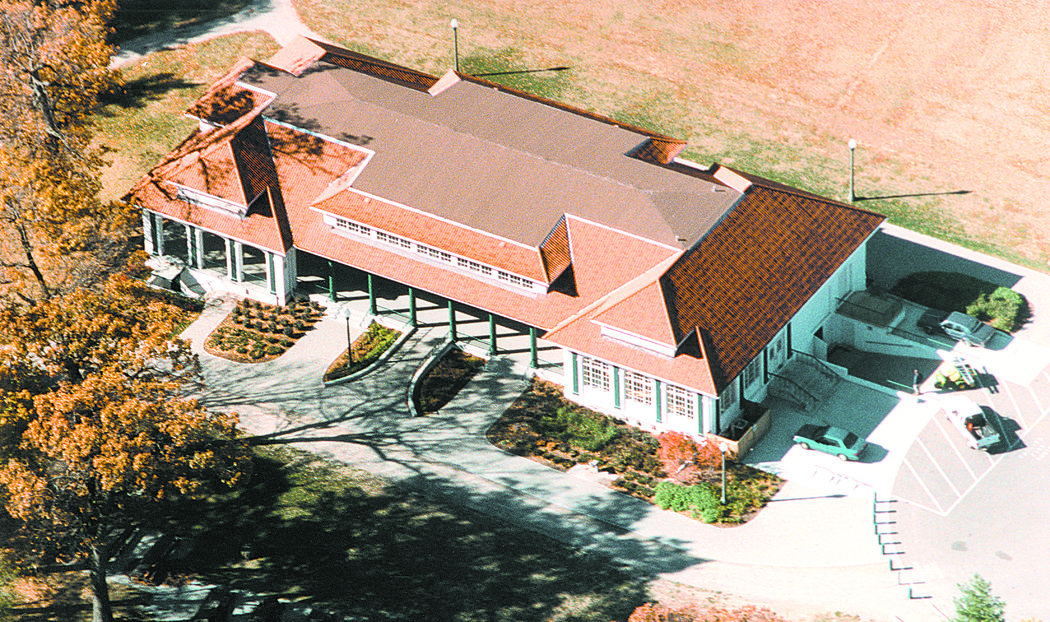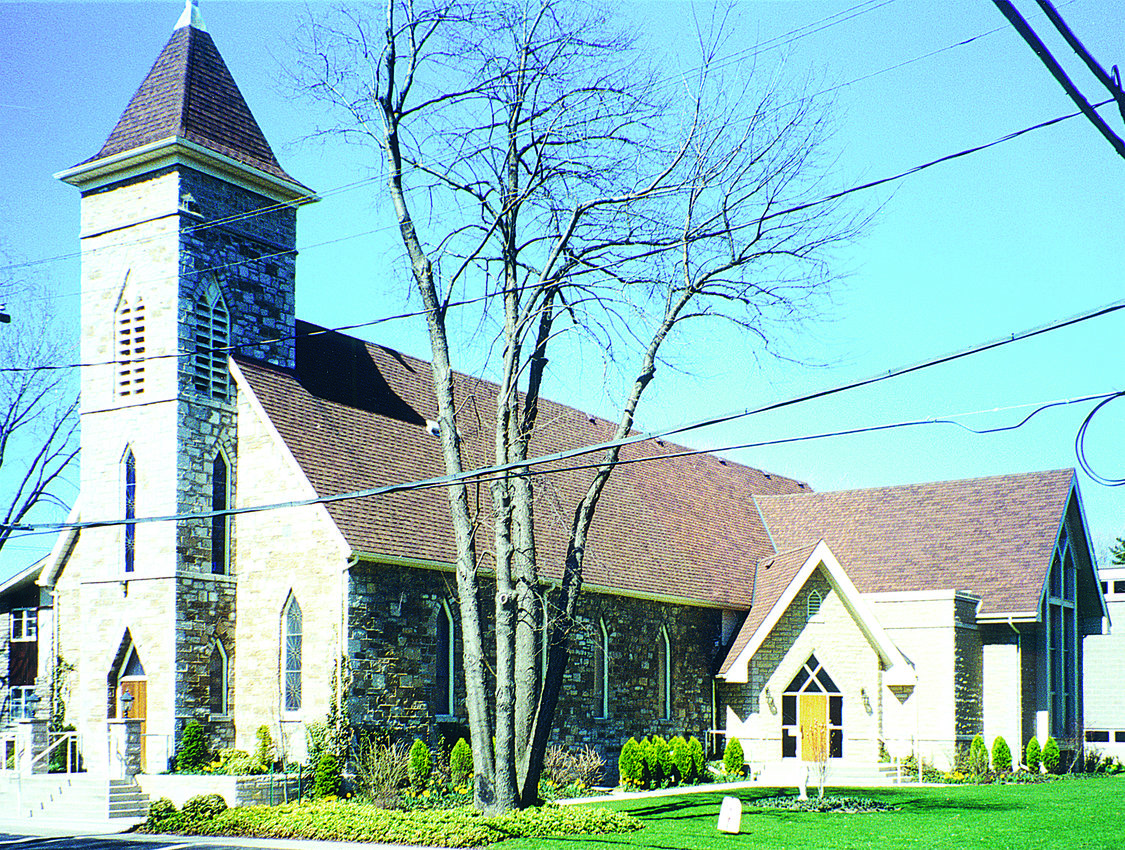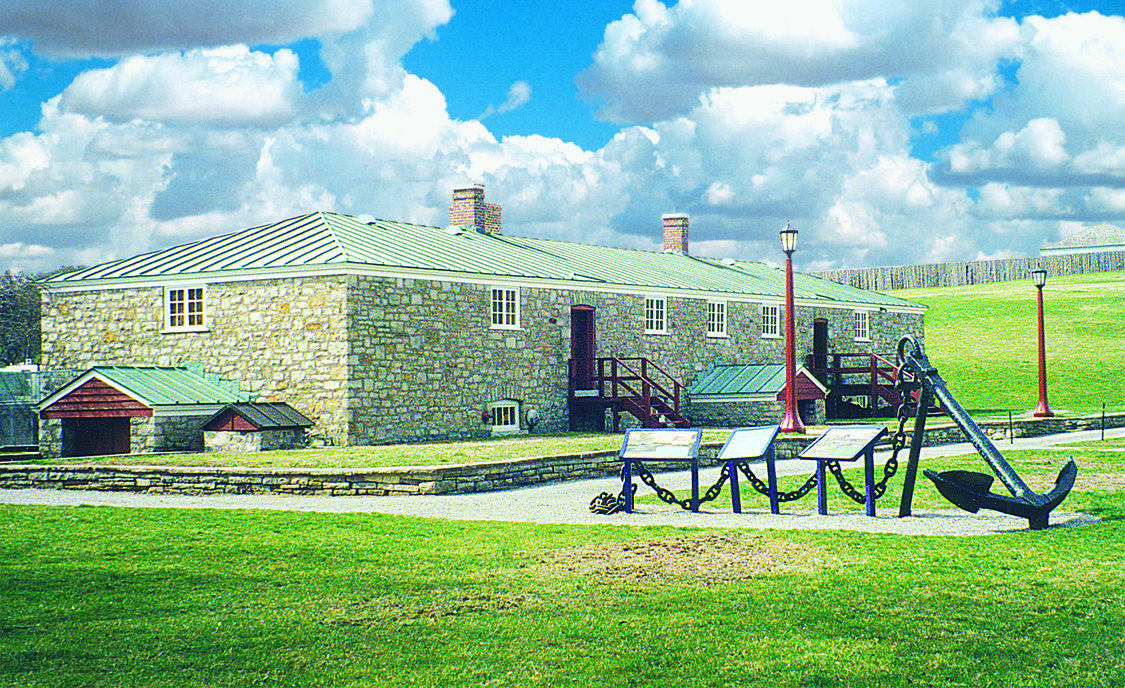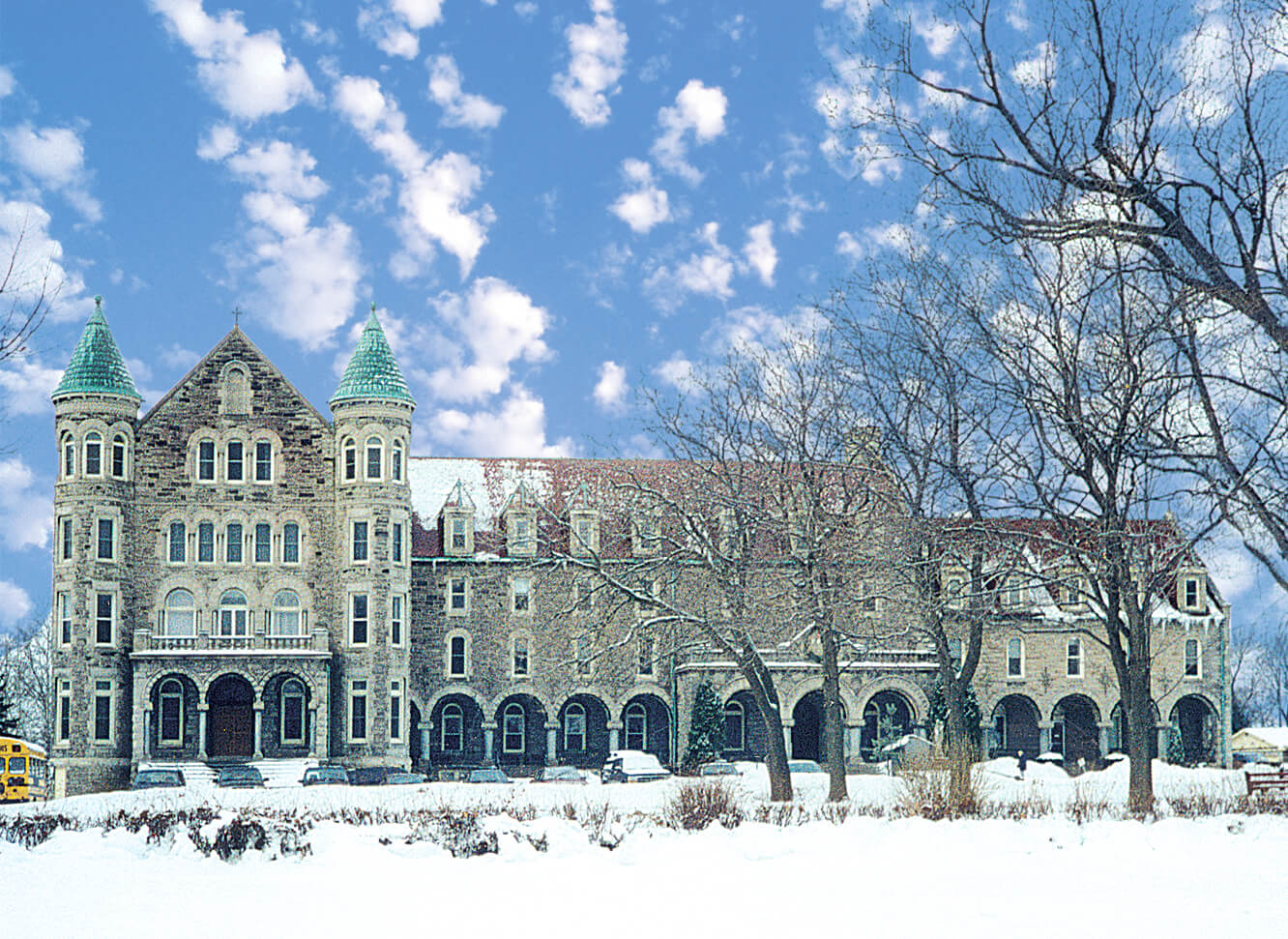Heritage
La Salle Park Pavillion

This pavilion was originally built in 1917, destroyed by a fire in 1994 and historically reconstructed by T.R. Hinan in 1996. The foundation and portions of the existing columns remained. T.R. Hinan was required to duplicate the original construction. This involved piecing one of the existing concrete and plaster columns back together and building a fiberglass form to reproduce the irregular shape of the existing columns. The construction of this pavilion was masonry, wood frame and wood trusses, clay tile roof and stucco finish.
Star of the Sea Church

This project featured an addition and alteration to the existing church constructed in the early 1800ís. The addition had a deep basement which undermined the existing foundation and required underpinning. The foundation also had to be extended to the property line. The existing church also required levelling and installation of some new foundation work. The construction is poured concrete foundations, load bearing masonry, wood truss roof and stone veneer
Navy Hall, Fort George

This project involved the interior restoration of this local historical landmark by T.R. Hinan. The scope of the work included new mechanical systems, sprinklers, interior renovations and exterior work to make the building handicap accessible.
Mount Carmel, Spiritual Centre

